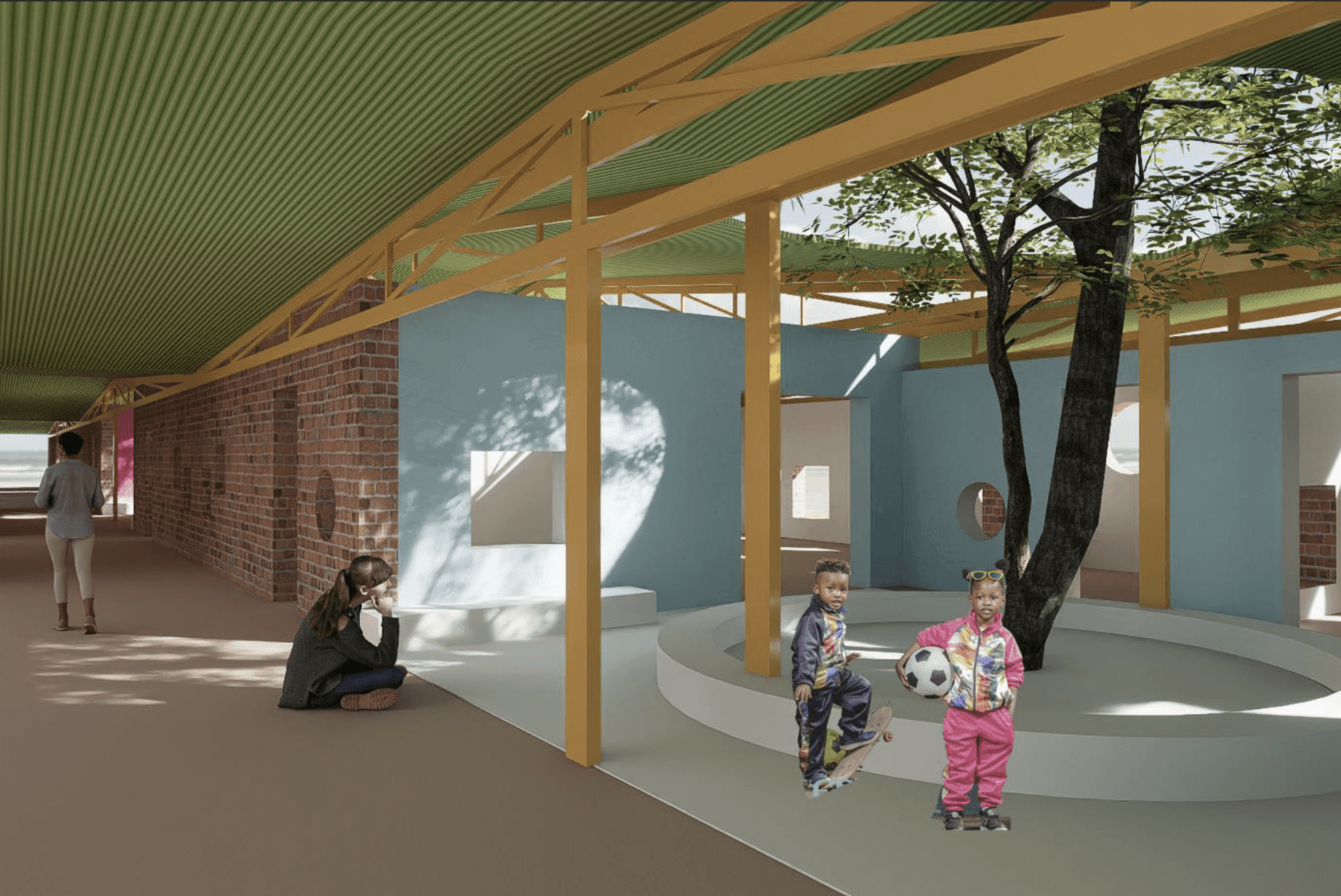EduCope Pre-school
Seamlessly integrating special and mainstream education into a cohesive educational campus
Type Pre-school
Date November 2023
Client EduCope pre-school
Location Eswatini
Collaborators Afua Wilcox
Builder tbd
Phase Preliminary design
Materials tbd
The vision for the proposed EduCope Preschool development extends beyond the mere construction of an educational institution; it is a pivotal component of a grander initiative aimed at seamlessly integrating special education and mainstream education into a cohesive educational campus. At its core, this vision is grounded in the belief in the transformative power of shared learning, recognising the immense potential that arises when special education and mainstream education learners converge.
Delving into the intricacies of the preschool’s design, the conceptual framework draws inspiration from the metaphorical concept of a “brother and sister” module. This module connects two classrooms around a small courtyard with a tree. By sharing the courtyard space, toilets and a little library and being closely connected through visual sight-lines, children in special education and main stream education of the same age group, will grow up together through education and form a closer bond with each other. This intentional layout fosters interaction and collaboration, forging bonds that extend beyond the confines of traditional educational boundaries.
Central to this concept are two courtyards strategically positioned to cater to distinct age groups, serving as dynamic hubs where the vibrant energy of learning converges.
EduCope Pre-school
Seamlessly integrating special and mainstream education into a cohesive educational campus
Type Pre-school
Date November 2023
Client EduCope pre-school
Location Eswatini
Collaborators Afua Wilcox
Builder tbd
Phase Preliminary design
Materials tbd
The vision for the proposed EduCope Preschool development extends beyond the mere construction of an educational institution; it is a pivotal component of a grander initiative aimed at seamlessly integrating special education and mainstream education into a cohesive educational campus. At its core, this vision is grounded in the belief in the transformative power of shared learning, recognising the immense potential that arises when special education and mainstream education learners converge.
Delving into the intricacies of the preschool’s design, the conceptual framework draws inspiration from the metaphorical concept of a “brother and sister” module. This module connects two classrooms around a small courtyard with a tree. By sharing the courtyard space, toilets and a little library and being closely connected through visual sight-lines, children in special education and main stream education of the same age group, will grow up together through education and form a closer bond with each other. This intentional layout fosters interaction and collaboration, forging bonds that extend beyond the confines of traditional educational boundaries.
Central to this concept are two courtyards strategically positioned to cater to distinct age groups, serving as dynamic hubs where the vibrant energy of learning converges.
EduCope Pre-school
Seamlessly integrating special and mainstream education into a cohesive educational campus
Type Pre-school
Date November 2023
Client EduCope pre-school
Location Eswatini
Collaborators Afua Wilcox
Builder tbd
Phase Preliminary design
Materials tbd
The vision for the proposed EduCope Preschool development extends beyond the mere construction of an educational institution; it is a pivotal component of a grander initiative aimed at seamlessly integrating special education and mainstream education into a cohesive educational campus. At its core, this vision is grounded in the belief in the transformative power of shared learning, recognising the immense potential that arises when special education and mainstream education learners converge.
Delving into the intricacies of the preschool’s design, the conceptual framework draws inspiration from the metaphorical concept of a “brother and sister” module. This module connects two classrooms around a small courtyard with a tree. By sharing the courtyard space, toilets and a little library and being closely connected through visual sight-lines, children in special education and main stream education of the same age group, will grow up together through education and form a closer bond with each other. This intentional layout fosters interaction and collaboration, forging bonds that extend beyond the confines of traditional educational boundaries.
Central to this concept are two courtyards strategically positioned to cater to distinct age groups, serving as dynamic hubs where the vibrant energy of learning converges.



